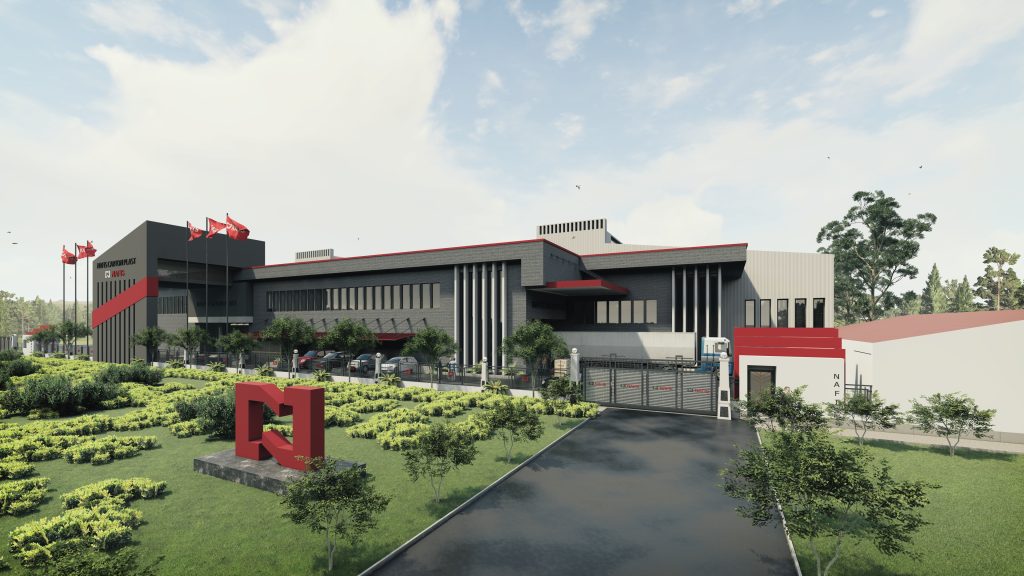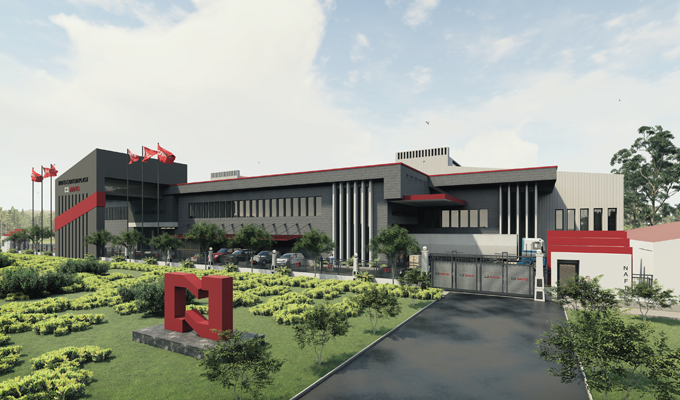“Cartonplast Factory Development Plan” aims for the expansion and optimization of the factory’s production through construction of a newly-designed factory with additional production lines. This factory is designed by the consultant based on equipment information and the client’s requirements.
Location: Lakan Industrial Town, Rasht
Total area: 20’500 square meters
Built-up area: 15’300 square meters
Number of floors: The main hall consists of one floor and one mezzanine. The office building has 3 floors, and the warehouse, guard room, and substation are all built in one floor.
Client: Nafis Cartonplast Company
Design and engineering: Vista Faraz Consulting Engineers Company
Project management and supervision: Vista Faraz Consulting Engineers Company
Services provided in this project:
Integrated project management (after the commencement of construction), including the preparation of bidding documents and invitation of bidders, as well as the selection of contractors and suppliers
Engineering design, including basic and detailed design of the structure, architecture, and MEP
Supervision (after the commencement of construction), including field supervision and high supervision



