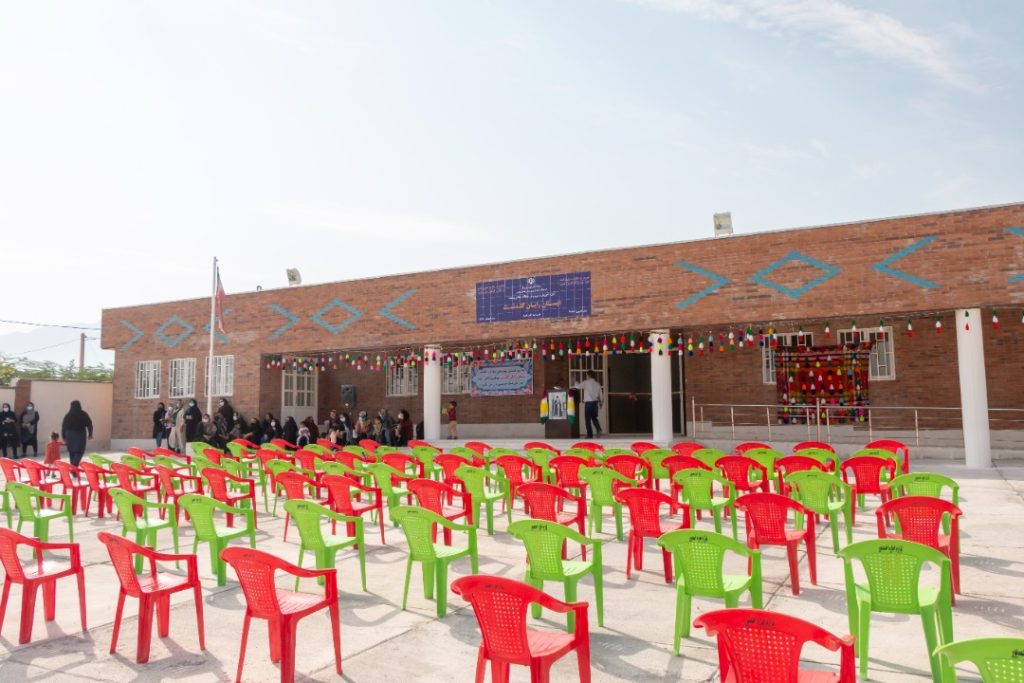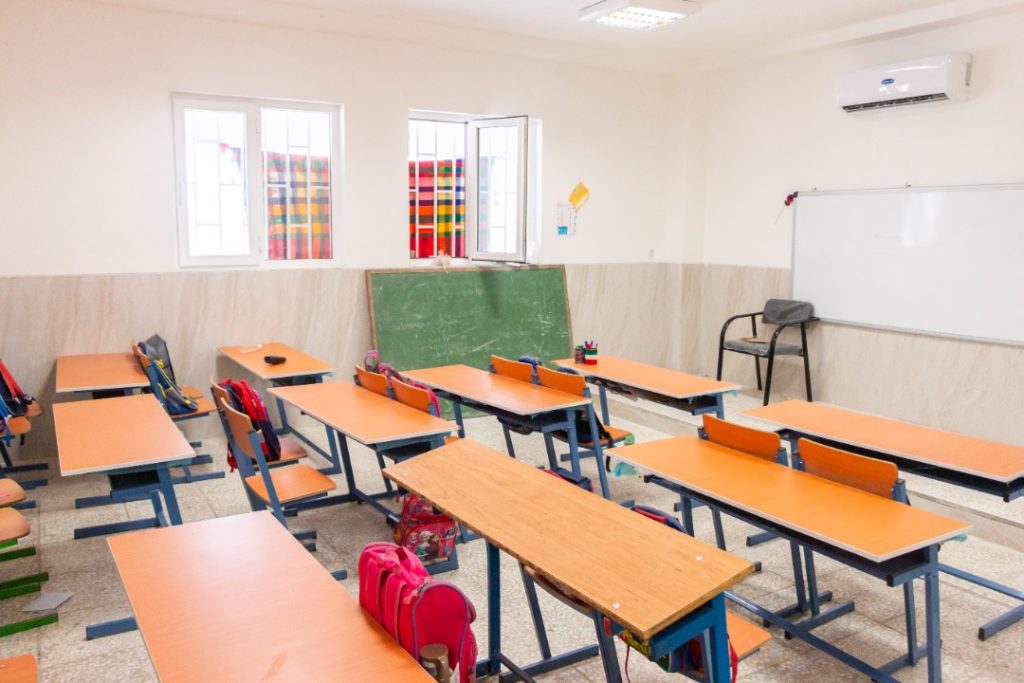Design and construction of an elementary school building in Goldasht Village, Fars Province
End user: Provincial School Renovation Organization and Education Organization
Sponsors: Mr. Mehdi Kheiri, Ms. Tahmineh Irandoost
Designer and Executor: Vista Faraz Consulting Engineers Co..
This project includes the design, construction and delivery of an elementary school building in the village of Goldasht in Fars province by Vista Faraz Company under the supervision of School Renovation Organization of Iran.
The services provided in this project are basic and detailed design of the building, preparation of an integrated building information model (BIM), procurement, construction and supervision, commissioning, and delivery of the building to the School Renovation Organization of Fars Province.
This single-story building with a built-up area of 665 m2, a schoolyard area of 1’275 m2, and a total area of 1940 m2, is constructed based on the National Building Standard and National Standard for Educational Spaces, and in terms of detail and accuracy, the level of development of its building information model is LOD350.




