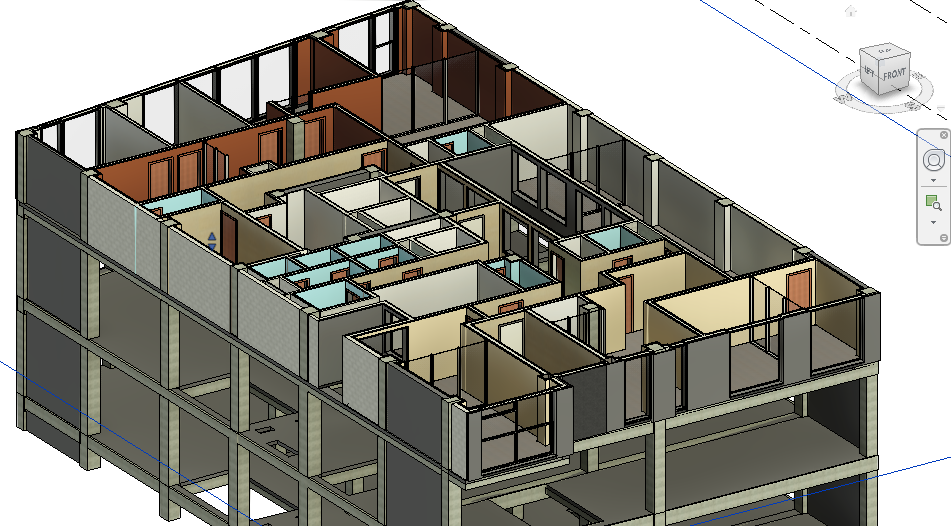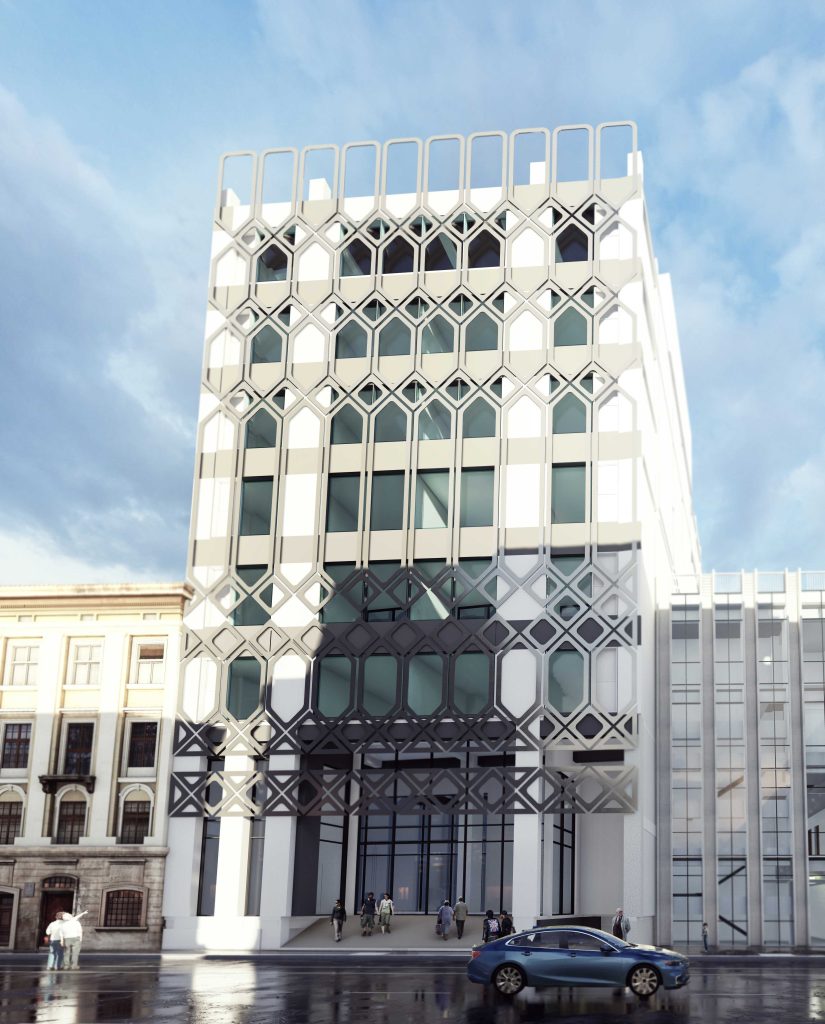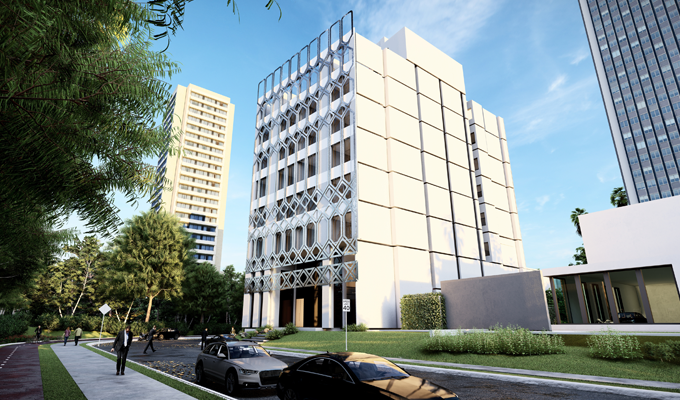The construction project of Kowsar Insurance Headquarters was handed over to a new contractor at the stage of concrete casting, which made the client and the new contractor decide rightly that building information modeling was required due to the change of design and contractor.
Vista Faraz Consulting Engineers Co., the BIM consultant of the project, first created an accurate as-built model of the performed work in Revit Software, starting with the structure, and continuing with the architecture and MEP. Clash detection, provision of engineering solutions to prevent destruction and rework, detailed examination of the model aiming for procurement of equipment, etc. were the next steps to be taken. Finally, a comprehensive file with all the required as-built information was exported and submitted to the client.
The services provided in this project include modeling, clash detection, quantity takeoff, advice on purchasing equipment as per the layout plan, prevention of destruction, field consultations, checks on the construction based on the model, drawings and exports required by the client.
Location: Seyed Khandan District, Tehran
Built-up area: 13’000 square meters
Number of floors: 16
Main Client: Kowsar Insurance Company
Contractor: A.S.P. Company
BIM Consultant: Vista Faraz Consulting Engineers Co.





